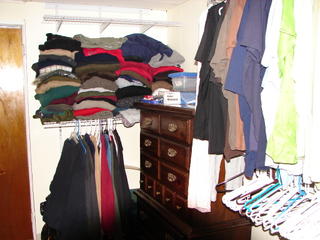
As promised, here are some photos from the new house. We'll start here in the new walk in closet. This used to be the fourth bedroom, but with Closet Maid attachments, and $500 worth of hardware later...it's the new closet! More below:
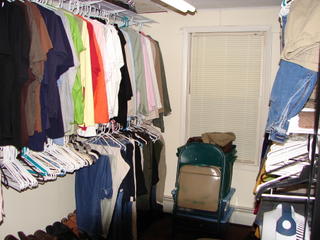
Walk-In Closet View 2
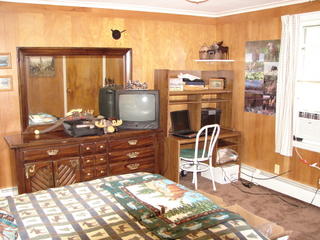
The Moose bedroom...view 1.
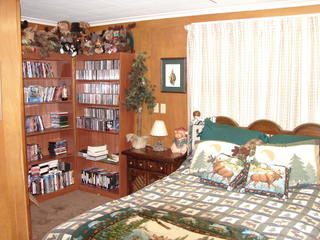
View 2

The living room...

This is the dining room. We put shelving in the closet here so that it can serve as a cabinet for extra dishes as well as a linen closet.
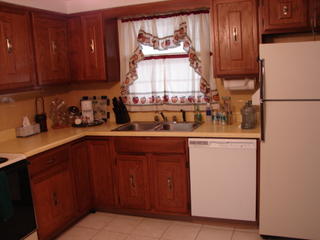
Last, but not least, is the kitchen. We'll put up more later as we get stuff unpacked!
No comments:
Post a Comment